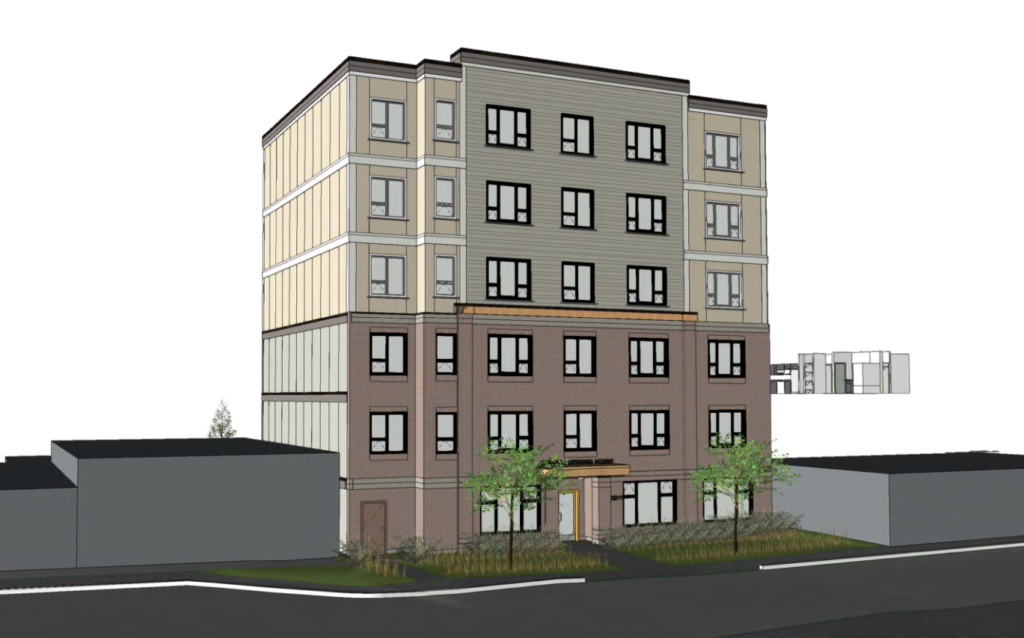Terra is working with Community Services Maple Ridge & Pitt Meadows as the non-profit partner to design, build, finance, operate and maintain Bernice Gehring House. Terra worked with the Society to make sure the needs and design intent was met for the project and its future residents. This project is being funded by and is a partnership with BC Housing.
The building is a 6-storey wood frame structure over a 2nd floor suspended slab with ground level parking. It will include supportive housing for women and children on floors two and three, and independent living on floors four, five and six. Bernice Gehring House consists of 34 units. The upper floors will be mixed income, independent, affordable housing units including a shared roof top amenity space on the fifth floor. The ground floor will be home to community service office space and support services for the transitional housing residents, as well as additional flex spaces for tenants and amenity space for gathering.
Terra is providing full development management services for the project which has included assisting with capital and operating funding applications and managing oversight of the design and construction procurement processes. The project is in construction with expected completion in 2025.


