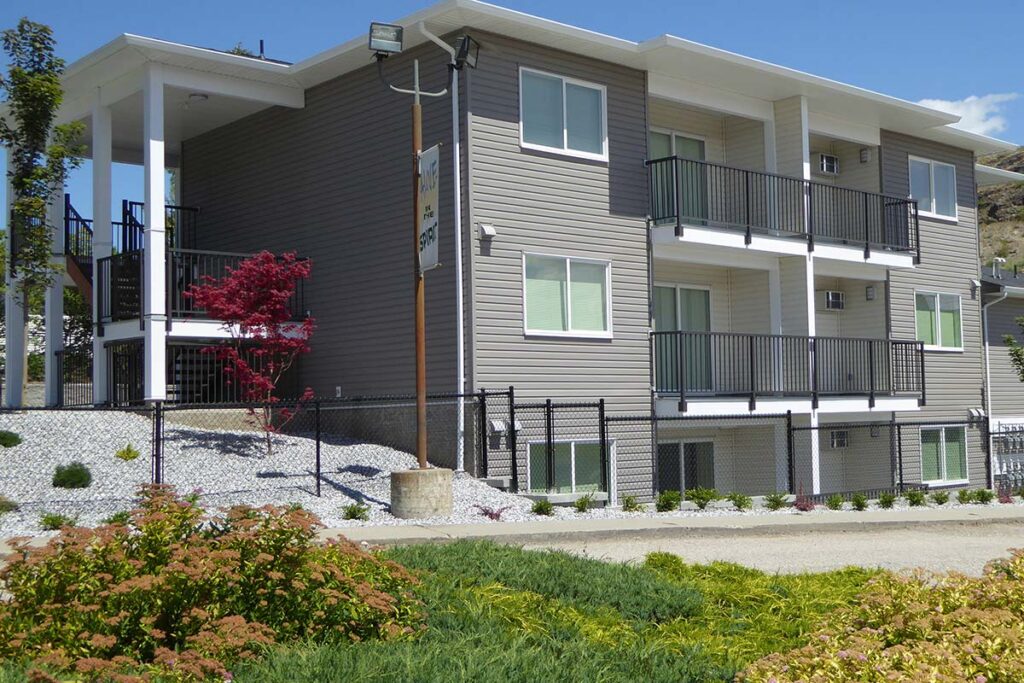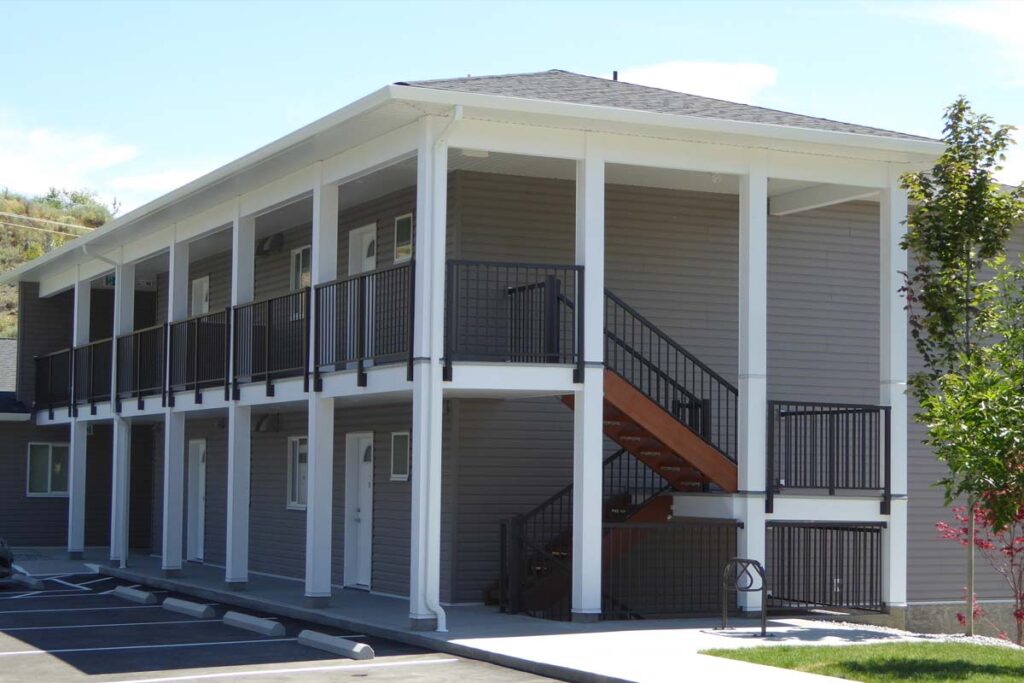Terra worked with the Society to develop this 11-unit non-profit rental-supported housing project, which fits into Vernon Native Housing Society’s portfolio. It features two two-storey wood-frame buildings with one-bedroom suites that are approximately 630 square feet in size. There is a mix of accessible and adaptable units which are designed to accommodate some residents with mobility issues. There is also a shared patio and outdoor covered walkway.
The project involved the redevelopment of the Society’s site. The original house on the property was constructed in the 1950s and was no longer habitable. The project required the acquisition of a small piece of the surplus land from the church next door and an easement over their driveway for access to the site, as well as a rezoning, which Terra worked with the Society to accomplish.


